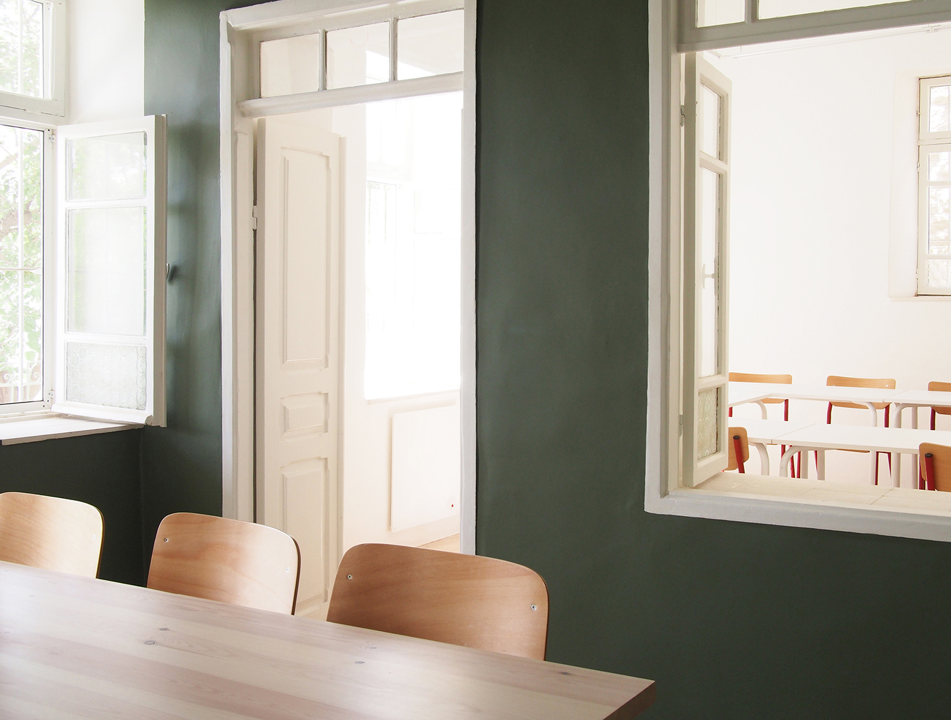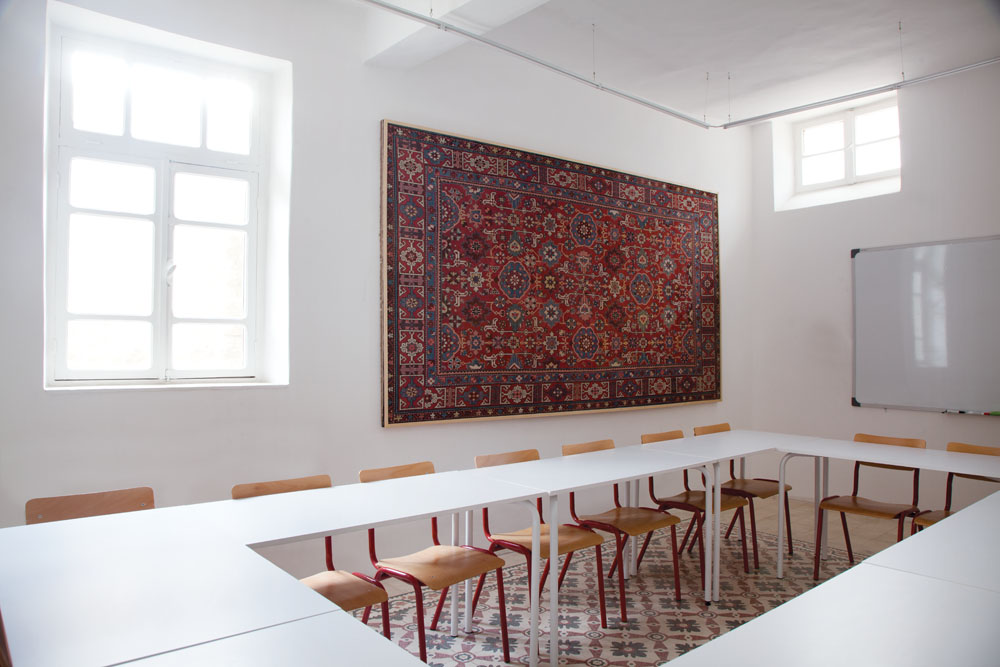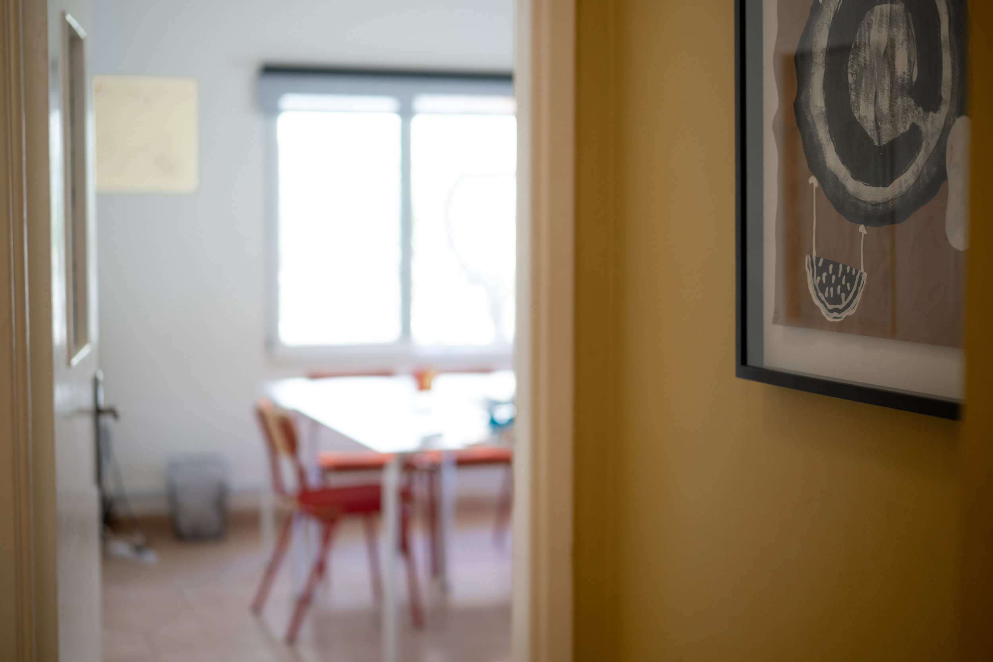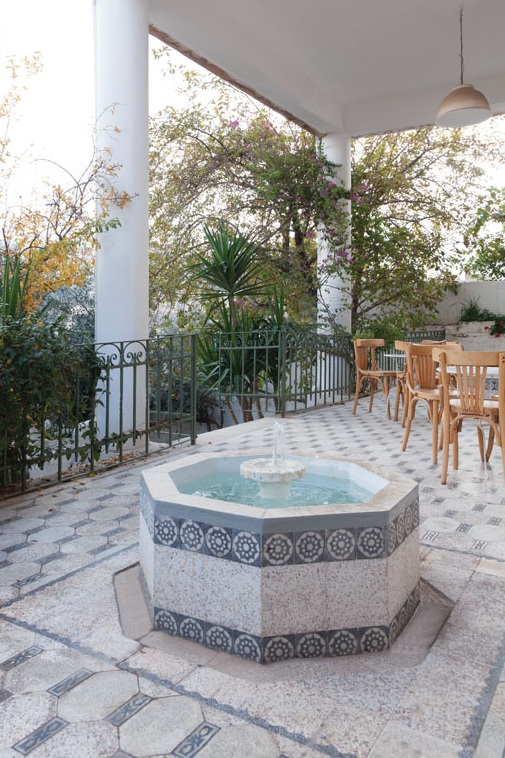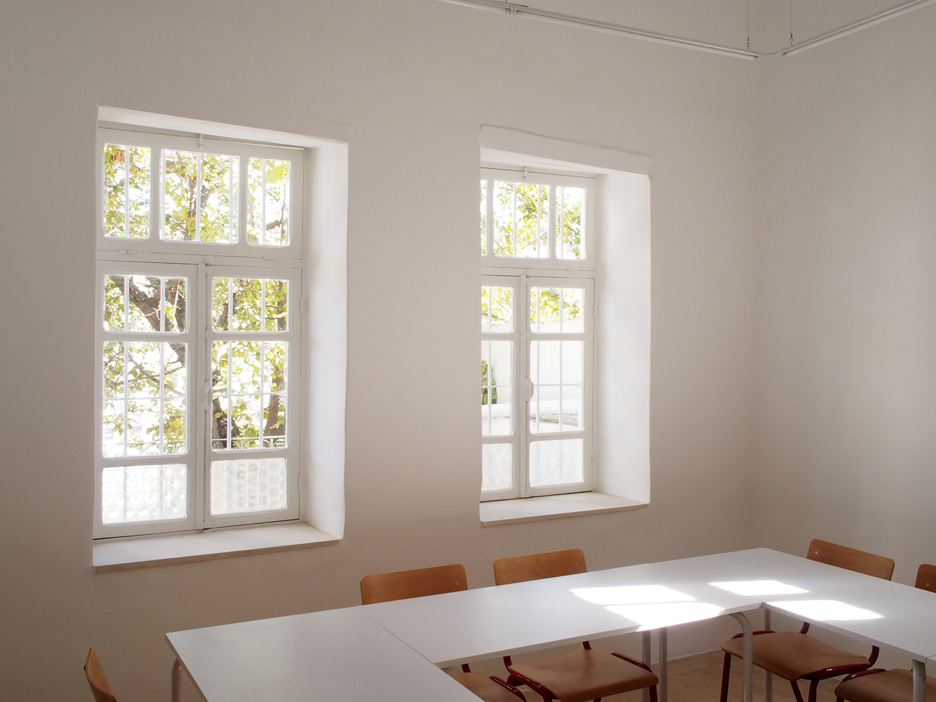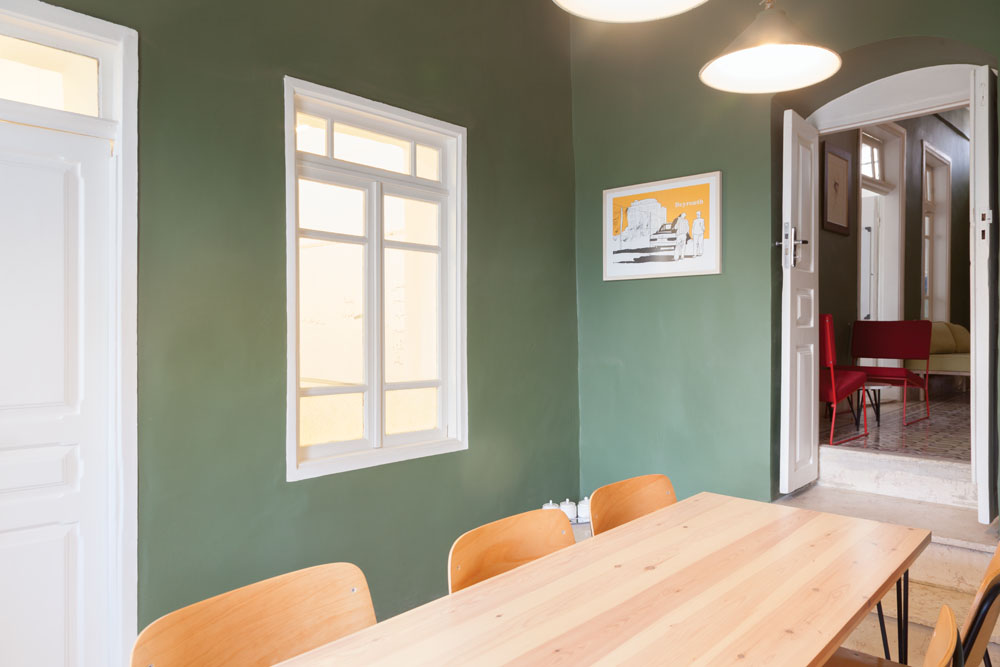Sijal House is a testimony to the history of Amman and its broader interconnections with urban centers in Syria and Palestine. The house dates back to the era of the British Mandate (1921-46), when Jordan was known as the Emirate of Transjordan. It was built by a family that had settled in Amman as part of the first wave of merchants arriving from Damascus. These traders sought commercial opportunities in the city’s burgeoning market following its establishment as the seat of the Emirate in 1921 and as the capital of Transjordan in 1928.
Architecturally, the house is a rare gem, built in the style characteristic of the earliest Ammani homes, with distinctive Jerusalemite and Damascene influences. It is made of thick, local limestone with large, sunlit windows. Its layout is archetypical of the era – rooms of equal size on each side that spill into the reception hall in the center of the house. The most striking feature of the interior is undoubtedly the original, intricate tiles covering the floor of each room and lying completely intact to this day. Known as "carpet tiles" (their bright colors and elaborate design are deceptively carpet-like), they were likely brought from Syria or Palestine. A large outdoor balcony extends across the breadth of the building, adorned with two well-preserved fountains.
Attached to the house is a terraced garden tended to in the Jabal Amman tradition, with plants and trees – lemon, olive, pomegranate, and mulberry, among others – native to Bilad al-Sham (or Greater Syria). We strongly encourage our students with an interest in horticulture to contribute to the cultivation and upkeep of our garden, which affords an unobstructed view of Jabal Ashrafieh, the highest hill in Amman. Jabal Ashrafieh’s main landmarks – the Abu Darwish Mosque with its unmistakable checkered tiles as well as the two main churches (the spired St. Paul's Church and the domed St. Thaddeus Armenian Church) – are clearly visible from the garden.
Houses like ours used to dominate Amman’s skyline, as can be seen in old photographs of the city. Sadly, they are an ever-disappearing feature of our cityscape today. The increase in land value and absence of sufficient regulation has driven developers to tear them down to make way for more lucrative properties. We are thrilled to be able to hold our teaching and scholarly activities within such a venue, an increasingly rare experience that contributes to heritage conservation efforts in our rapidly expanding city.
While preserving the original character and features of our historic building, we undertook a meticulous renovation project under the oversight of Matthew Barton, Adjunct Professor of Architecture at Amman’s Applied Science University. The building now houses state-of-the-art facilities: seminar rooms fitted with purpose-designed classroom furniture, carefully allocated study areas, a well-stocked small library, and a comfortable common room whose membership is open to students and visiting scholars. The entire space is covered by the highest speed Wi-Fi connection available in Jordan.


